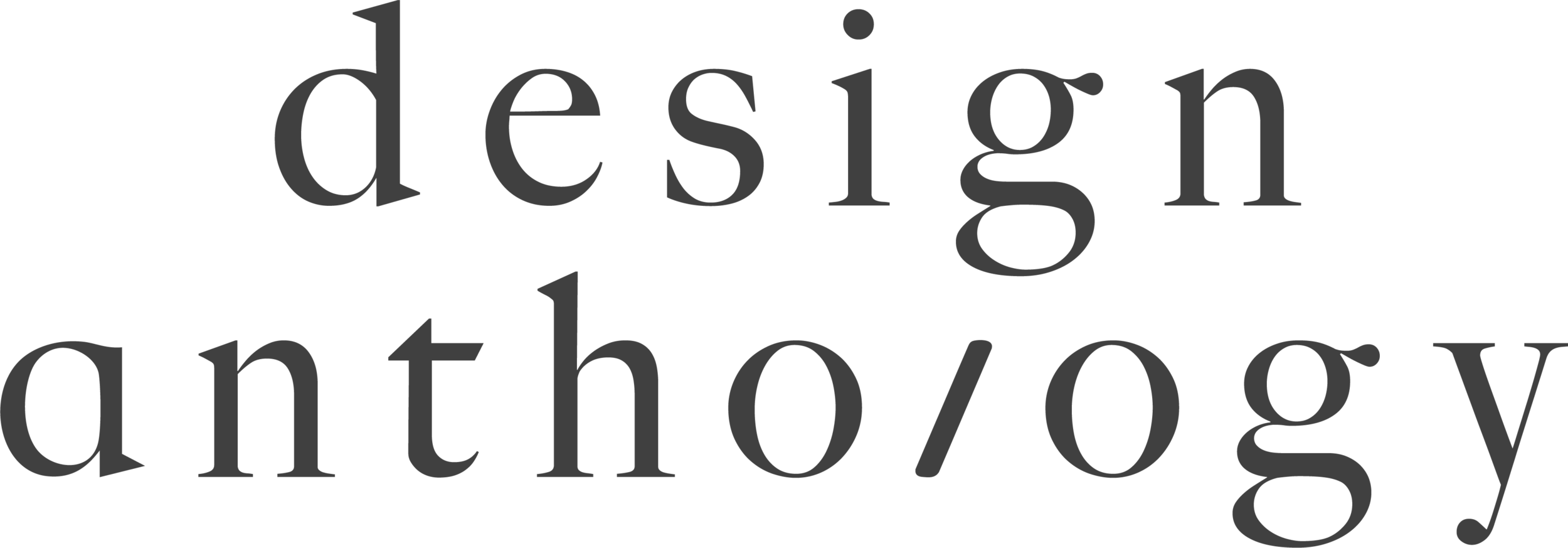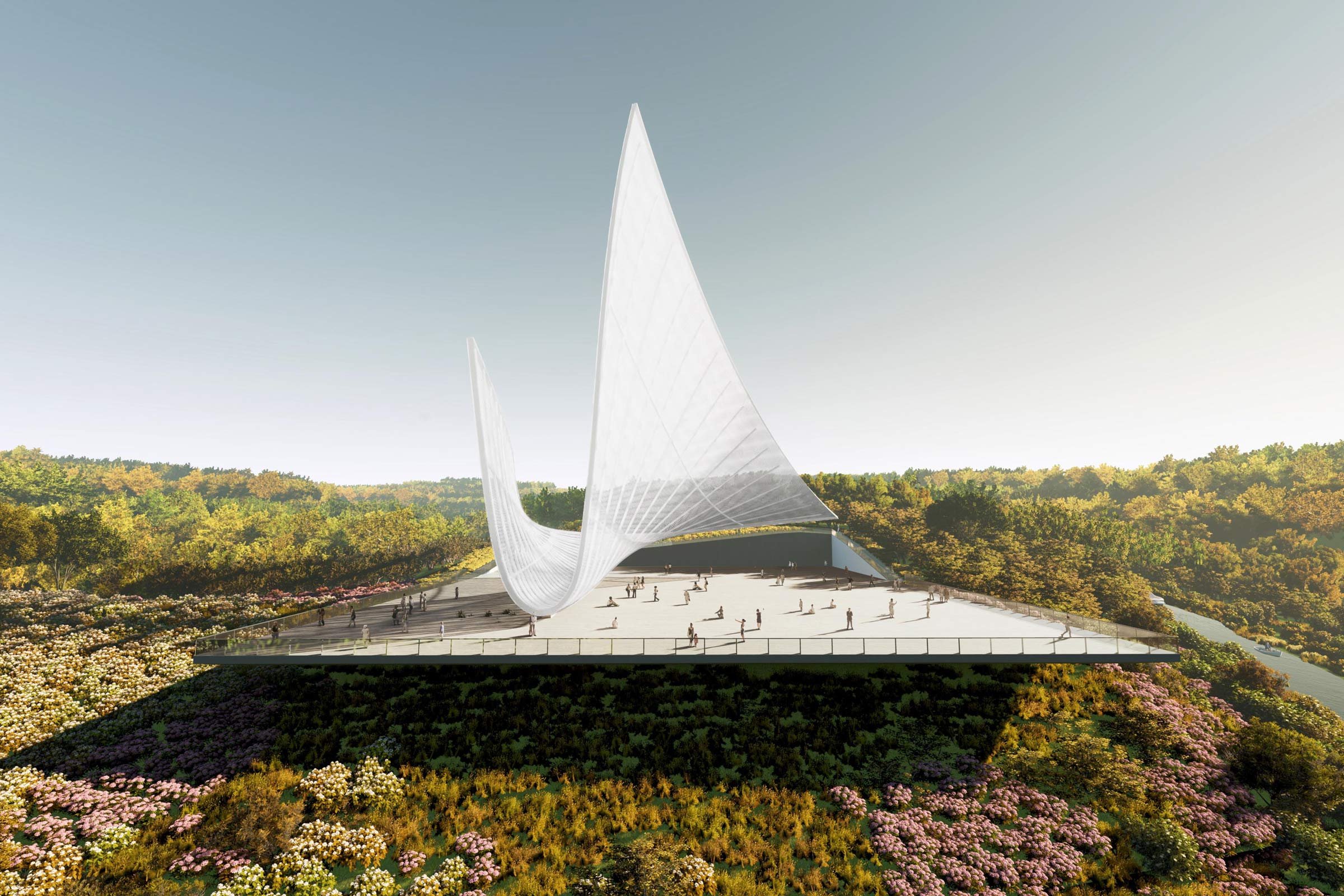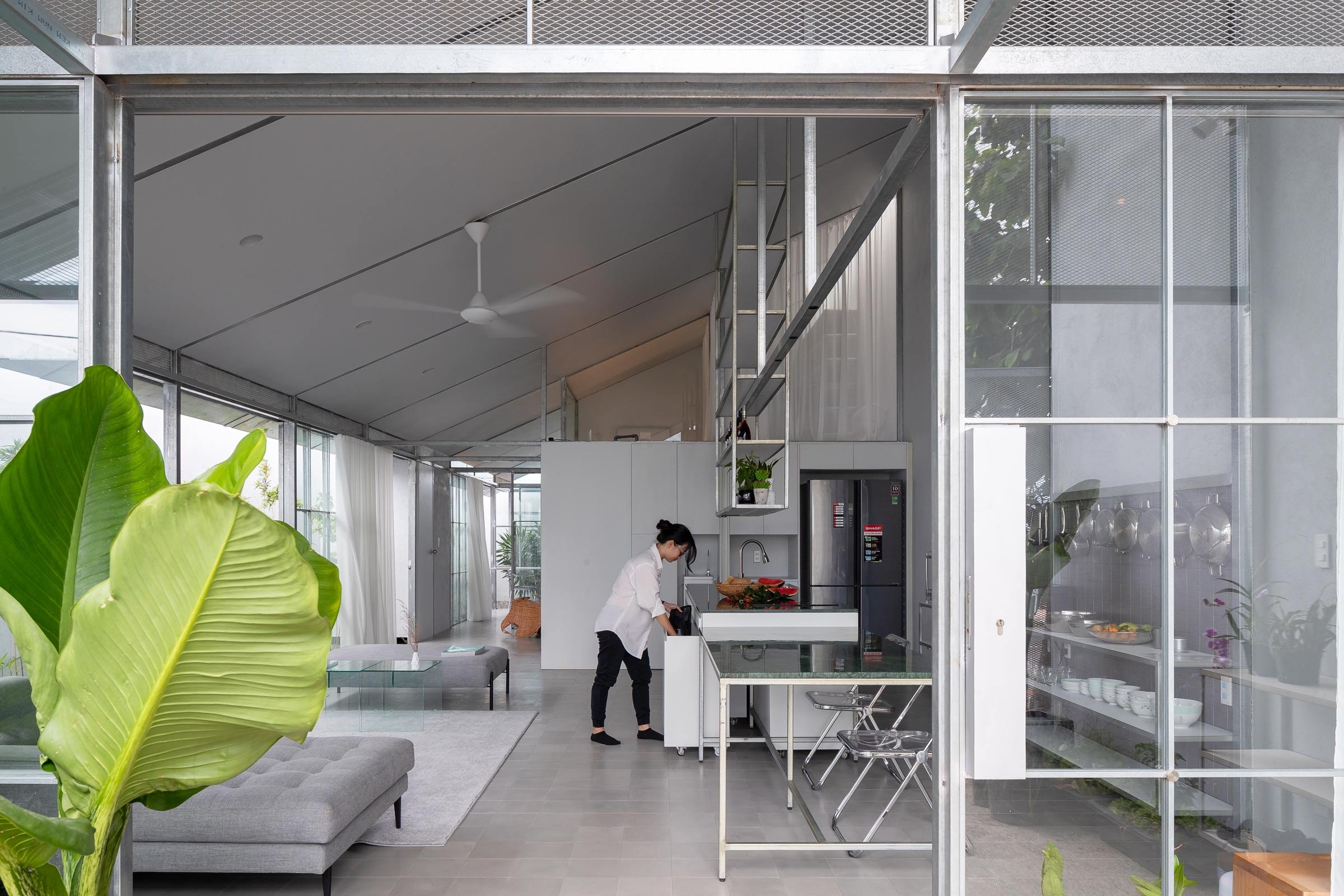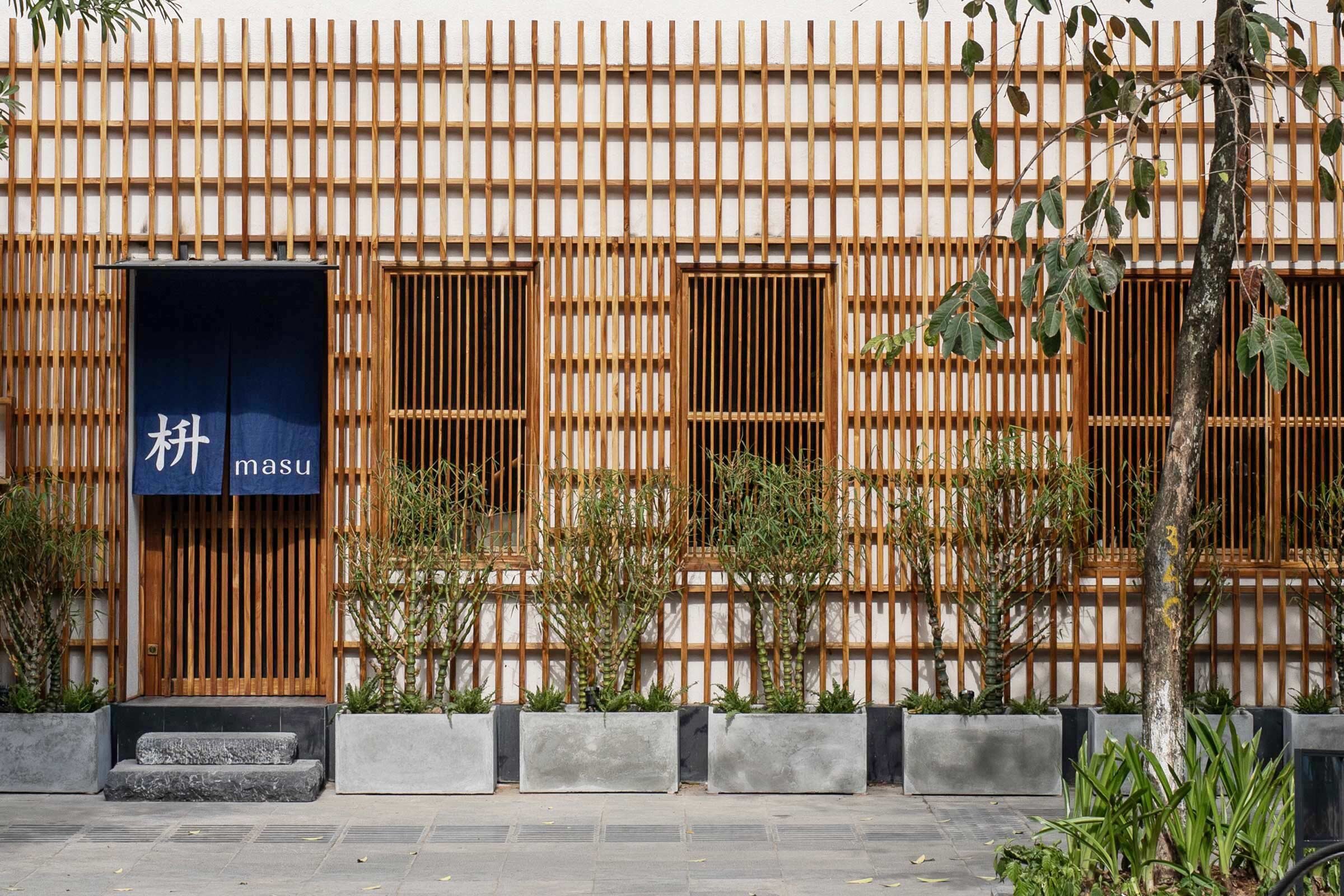An Indochina-inspired Apartment in the Heart of Ho Chi Minh City
For this family apartment in the bustling centre of Ho Chi Minh City, local interior design firm Studio 11 balanced contemporary and traditional Indochinese influences to create a harmonious and deeply meaningful space. Studio founder Phạm Lê Trung Hiếu tells us more about the project

A Heritage Villa Becomes a Mixed-Use Space
In Ho Chi Minh City, The Lab Saigon designed Sun Life Insurance’s new mixed-use space De La Sól, which houses exhibition areas, a cafe and retail spaces. Here lead architects Hung Le and Tram Dang tell us more about the project

Imperfect Beauty
DQV Architects took a wabi-sabi approach to designing this Ho Chi Minh City apartment, incorporating organic curves, natural materials and muted tones. Here principal architect Viet Dao shares more about the project

A Clothing Factory That’s Anything but Run-of-the-Mill
In designing the new Ho Chi Minh factory of streetwear manufacturer UnAvailable, multidisciplinary studio The Lab Saigon drew inspiration from the process of stitching. We speak with creative director Tuan Le to find out how this translates into the various spaces and functions

A Petite Shophouse Becomes a Family Home & Cafe
This petite shophouse in Hue has been redesigned by Nguyen Khai Architects & Associates to become Tiam House — a multigenerational family home on top and a light and bright streetside cafe below. Studio principal Nguyen Quang Khai tells us more about his approach to maximising the home’s size and features




















